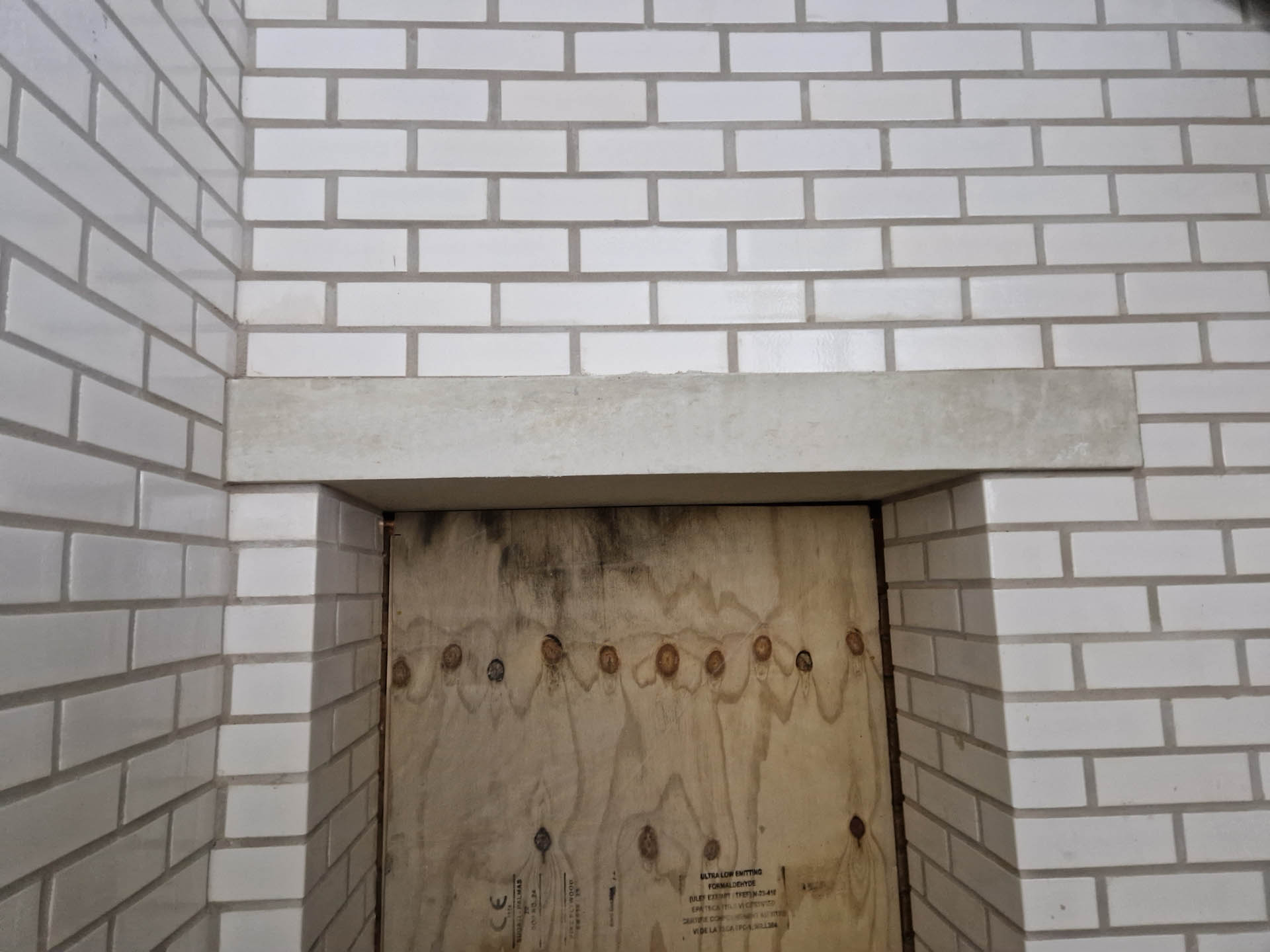Lintels
Opc Grey Precast Concrete C50 Mix
Padstones, Lintels, and Beams are important structural components used in construction projects to provide support and distribute loads across various parts of a building. They are vital for ensuring the stability, safety, and longevity of a structure.

Lintels are horizontal beams used to support the weight of masonry above an opening, such as a door or window. They are typically made of concrete, steel, or timber and are designed to distribute the weight of the masonry evenly across the opening. This prevents the masonry from sagging or collapsing and ensures the stability and safety of the structure.
Lintels come in a variety of shapes and sizes to accommodate different architectural designs and construction requirements. Some common types of lintels include box lintels, cavity lintels, and channel lintels.
The choice of lintel depends on factors such as the span of the opening, the weight of the masonry, and the type of building materials used.
Frequently Asked Questions
Lintels are horizontal beams that support the weight of the structure above an opening such as a door or window. They are often made of reinforced concrete, steel, or timber.
Using precast padstones, lintels, and beams has several benefits, including faster construction times, lower labor costs, improved quality and consistency, and reduced waste.
Lintels come in various shapes and sizes, depending on the application. Common types include solid lintels, cavity lintels, and reinforced lintels.
Several factors should be considered when selecting padstones, lintels, and beams, including load-bearing capacity, durability, corrosion resistance, and fire resistance.
Yes, precast padstones, lintels, and beams can be customized to suit specific requirements. They can be made to different sizes, shapes, and strengths, and can also be tailored to meet specific architectural or engineering requirements.
The installation requirements for padstones, lintels, and beams depend on the specific product and application. However, generally, they should be installed by trained professionals and in accordance with the manufacturer’s instructions and local building codes.
Contact D an D Precast
Get in touch to discuss your next project. Reach out for product queries or bespoke quotes.
"*" indicates required fields